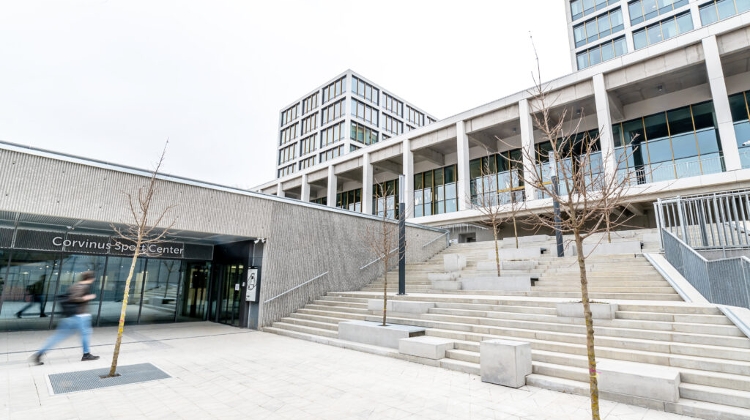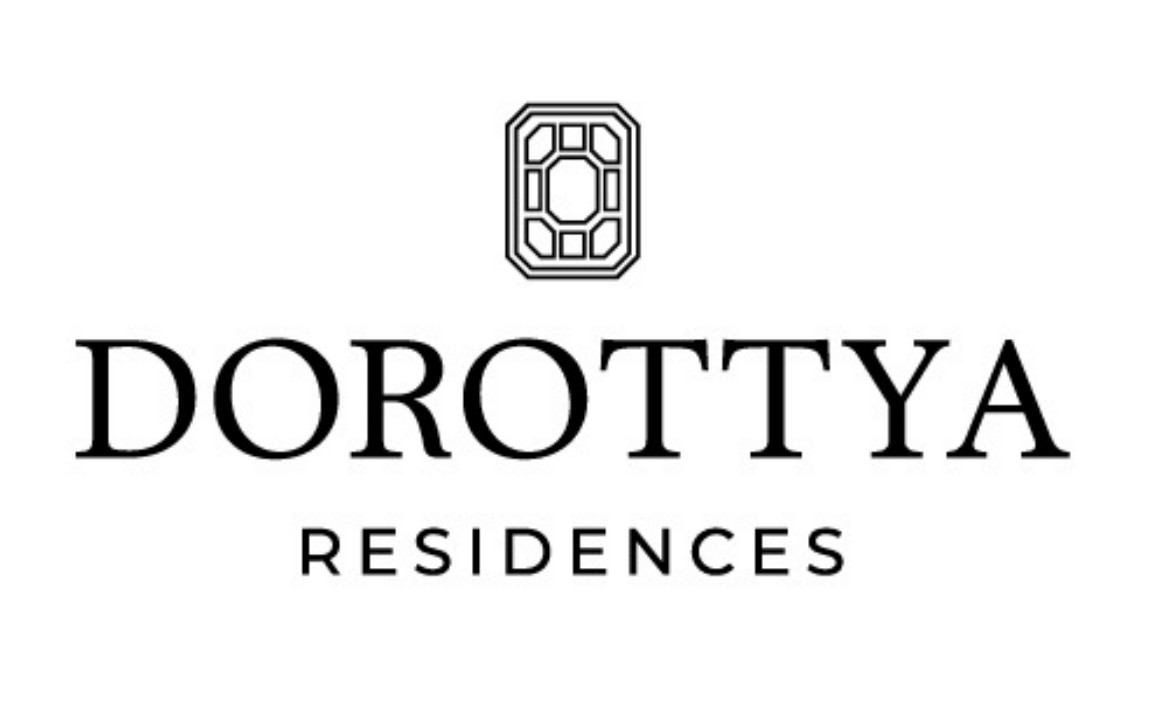B+N Hungary Insight: Sustainability & Lavish Views: the New Campus of Corvinus University in Budapest
- 27 Feb 2024 3:59 PM

Spaces that encourage innovation
According to the official announcement, the campus can accommodate about 680 students at a time, with a useful area of almost 14,000 sqm. The building will be filled with collaborative, multi-purpose teaching, research and community spaces, and will include a 300-seat auditorium.
The 1.1-hectare park is even available for outdoor classes. New features of the campus include the Data Space, which supports data analysis and data visualisation, the Media Studio, which develops storytelling skills, and the Makerspace, which helps people practice their design skills, including with 3D printers.
The four-storey dormitory offers 180 students accommodation and there are also six apartments for professor on the campus. The multi-purpose sports centre includes an outdoor and an indoor team sports field, a fitness room and 4 exercise studios for Corvinus students. A special sporting feature of the campus will be the soon-to-open climbing wall gym.
“The Gellért Campus aims to show how a twenty-first century university of economics and social sciences works. The building is a symbol of the future and of connections. It is a quality facility that is the home of the 4I: innovation, inspiration, interaction and integration. These are the key factors that make this place special” – Lajos Szabó, Acting Rector of the University
The most sustainable university building in Hungary
Environmental sustainability was a key aspect of the development: the Gellért Campus has become the most sustainable university building in Hungary, built and operated according to LEED Gold sustainability certification criteria. In addition, the building has been proposed for AA+ energy efficiency certification, thanks to its energy supply from solar panels and geothermal heat pumps.
82% of the demolition and construction waste from the old building was collected separately and prepared for recycling. The insulation is excellent, the plumbing is water-efficient, the designers have taken care to reduce light pollution and the building will be operated with the most efficient equipment.
The 1.1-hectare biodiverse park has low irrigation requirements, with paved surfaces covering only a quarter of the area. The car park can only accommodate a minimum number of cars, but can store up to 170 bicycles, and visitors are encouraged to use excellent public transport.
Community guiding principle, memorable design details
The building complex, located on the side of Gellért Hill, was acquired by the Maecenas Universitatis Corvini Foundation, which maintains Corvinus University, in 2019, and the government decided to provide financial support for its renovation in the same year.
Three quarters of the HUF 17 billion investment will come from state and EU funds, and one quarter from the Foundation. The content design started in November 2020, and the concrete construction works were started in the autumn of 2021 by Market Zrt., the winner of the public procurement. More than 3,000 people worked on the renovation.
The Gellért Campus has also been enriched with memorable aesthetic details, such as the “crown” ornament that defines the upper level of the higher tower; the Hungarian lamp installation inspired by exchange rate diagrams that decorates the entrance hall; the translucent glass concrete counter made of the Hungarian patented Litracon; a retro network control cabinet from the seventies to be installed in the Data Space; the acoustic wall covering in the learning spaces; the atmospheric green roof between the two buildings; and the contemporary Hungarian sculptural installation “Perfect cubes” by Attila Csörgő, sculptor.





























LATEST NEWS IN specials